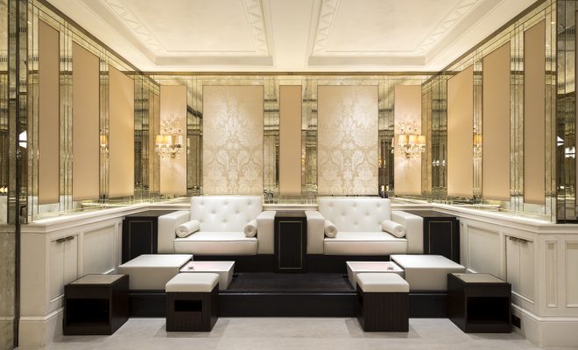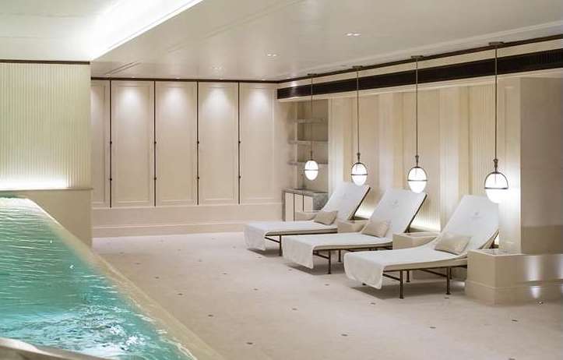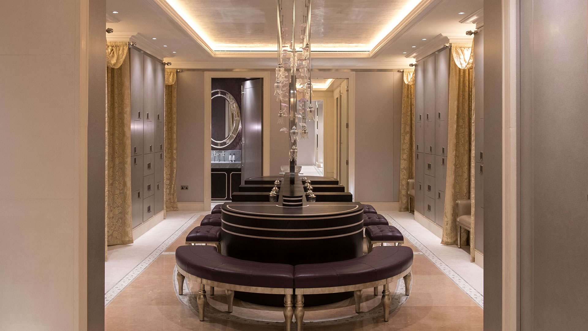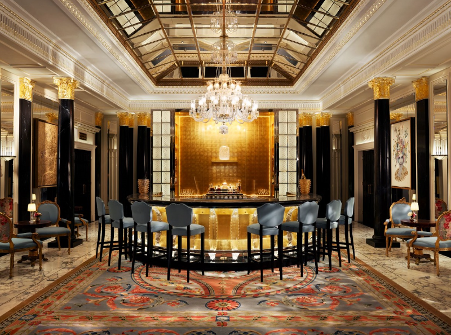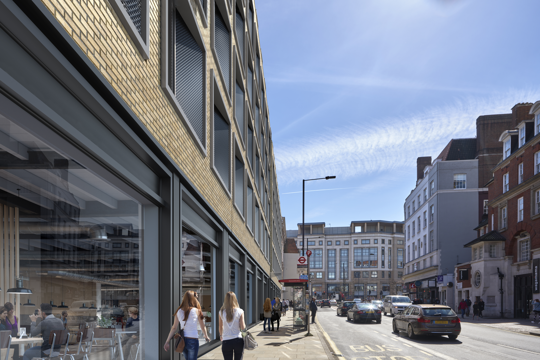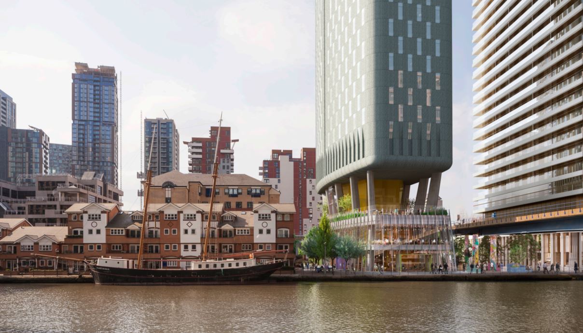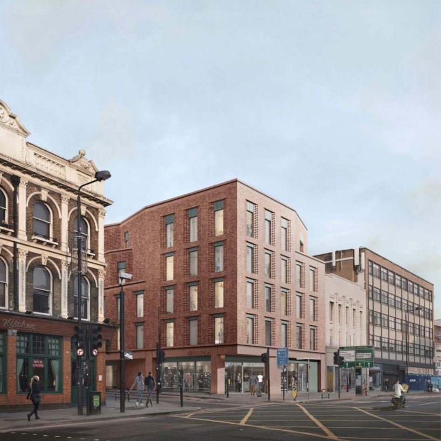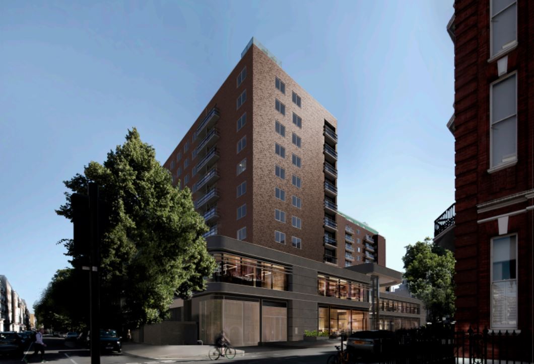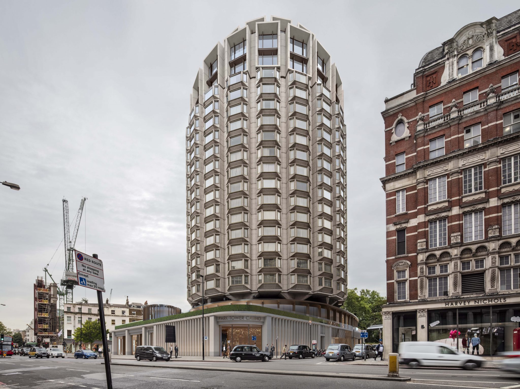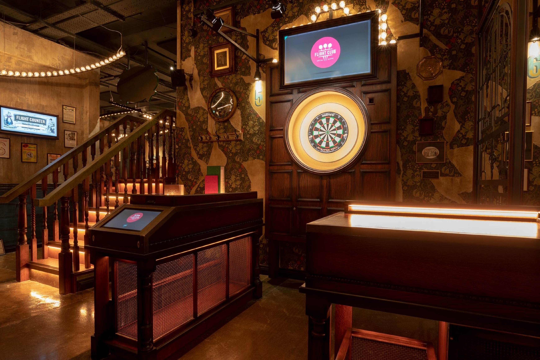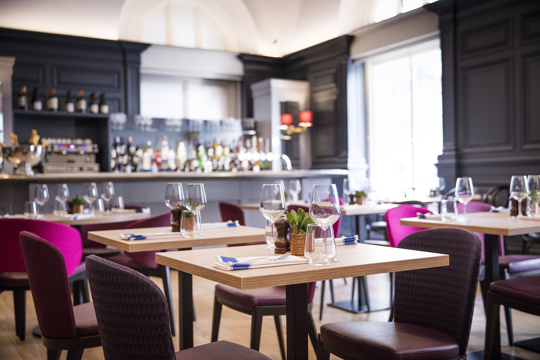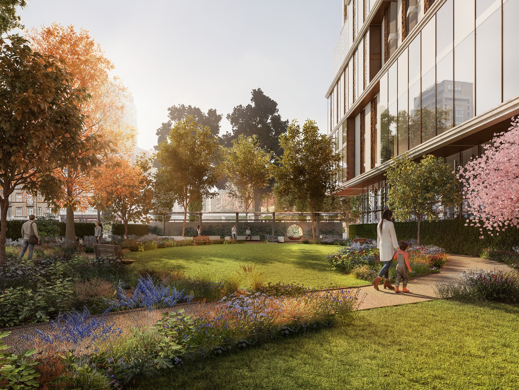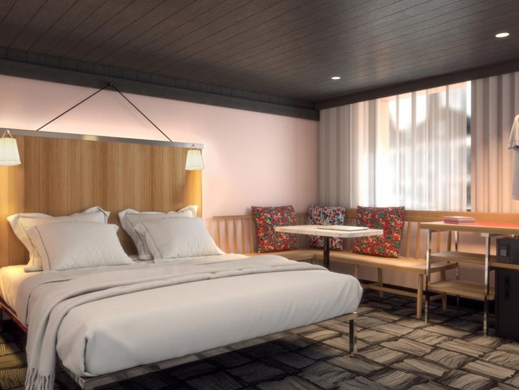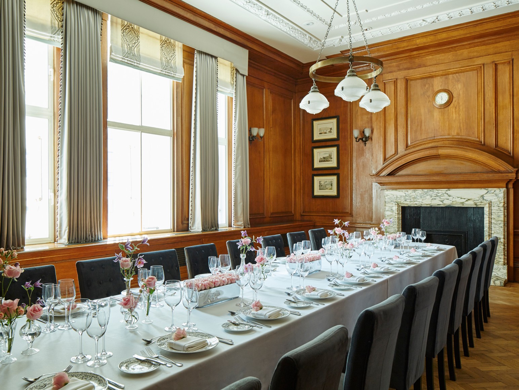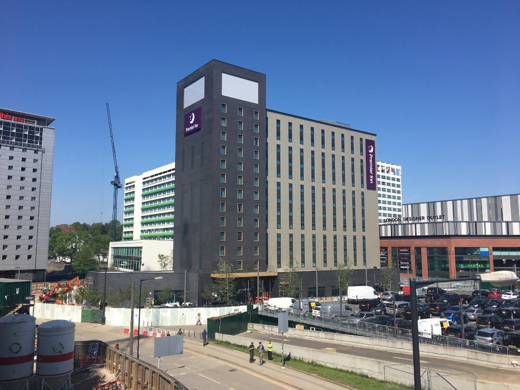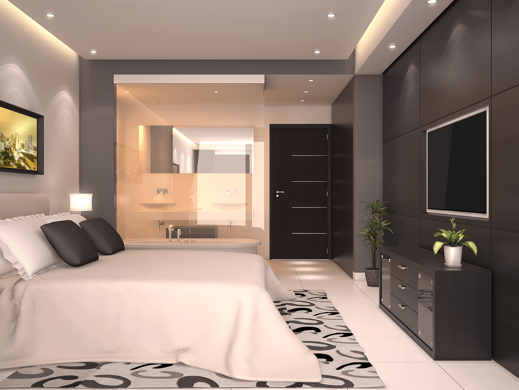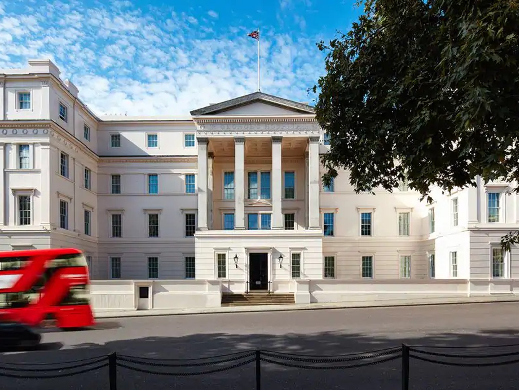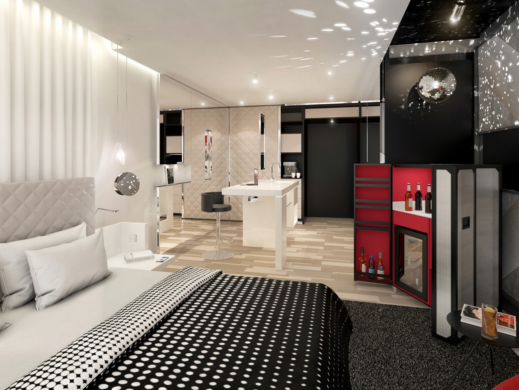The Lanesborough Spa
Location: Hyde Park Corner Knightsbridge
Client: LML
Architect: Filer Cox / 1508
Services: MEP, BIM, & AVIT
Located on lower ground floor of no1 Knightsbridge and spread over 18,000 sq ft. This is one of London’s most exclusive private members’ health club and spas.
The Lanesborough spa is an extension of the Lanesborough Hotel, designed with private relaxation and lounge areas, sauna and steam rooms, treatment rooms, hydro-pool and gymnasium.
PSH was appointed to provide design and project management MEP services.
The project faced challenges at time due to the coordination of services in the Spa’s basement location, as well as the requirement for specialised equipment such as bespoke air conditioning and ventilation systems coordinated to fit in minimal ceiling voids.
Specialist services including CCTV / fire alarms and wifi, all designed to be disguised but still functional. A link bridge was also constructed across Lanesborough Place to enable guests to directly access the Spa from the Hotel.
These bespoke systems required us to work very closely with Interior Designers 1508 and Architect Filer & Cox to achieve a fully serviced building without detracting from premium aesthetics achieved by the design team.
Other Hospitality Projects
© Copyright 2024 - PSH Consulting Ltd
Website Designed & Developed by LaserLines Creative.