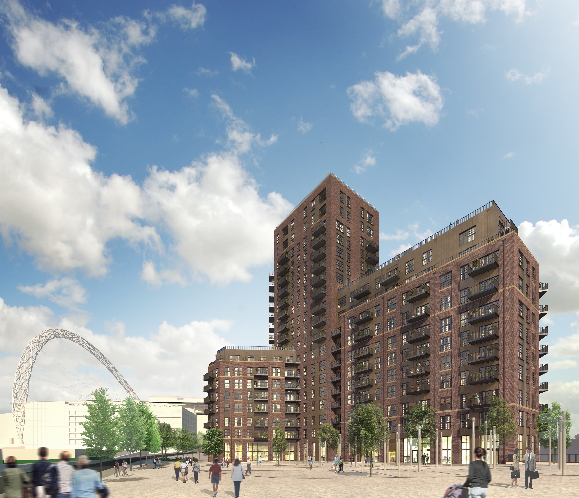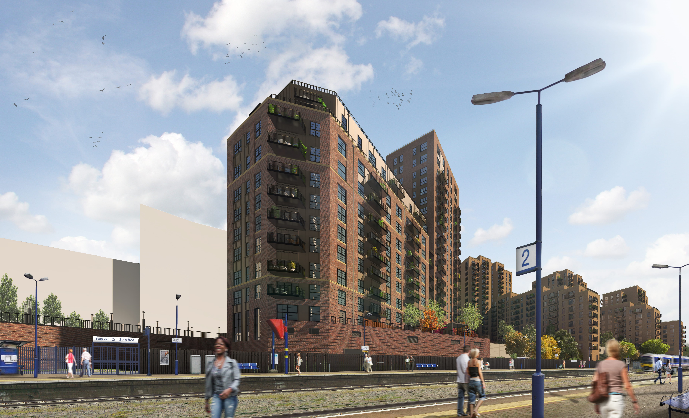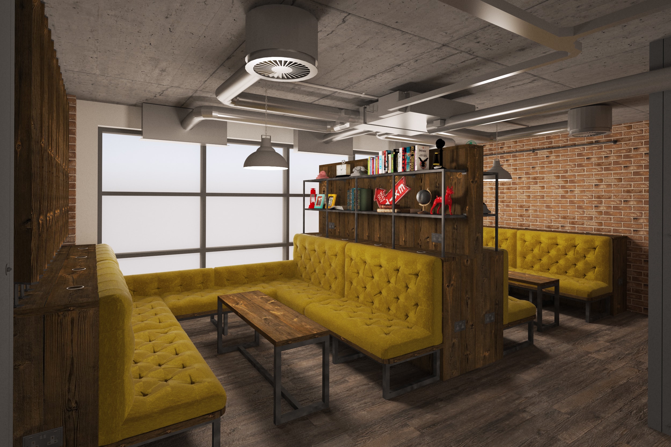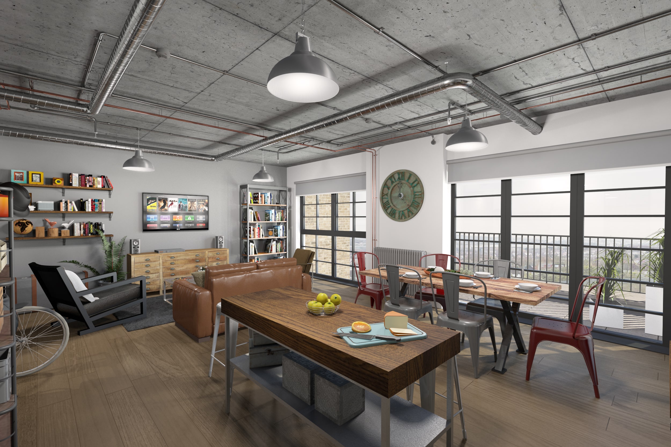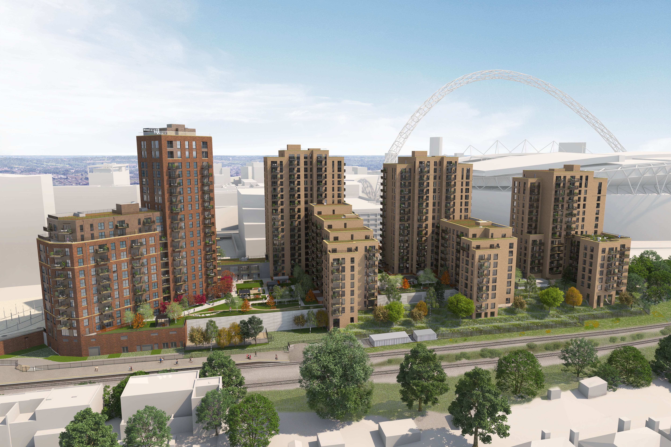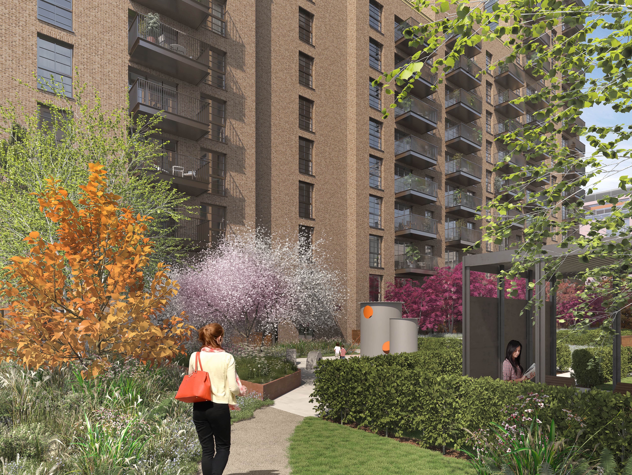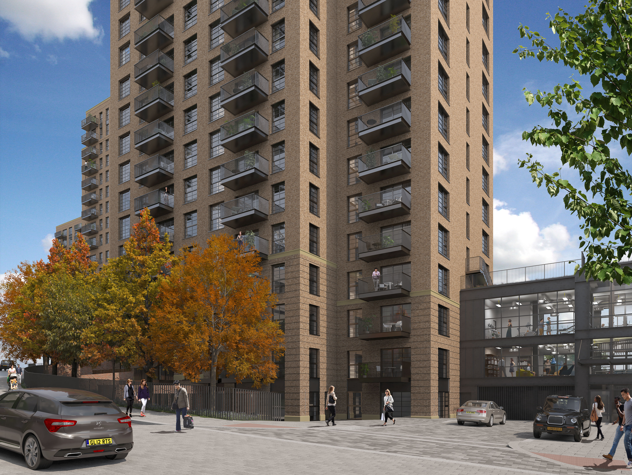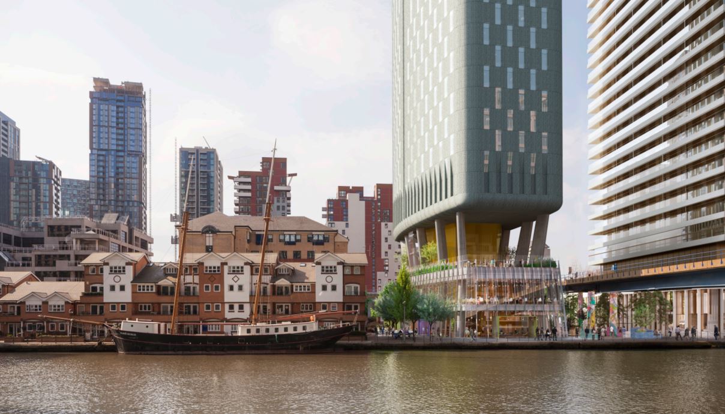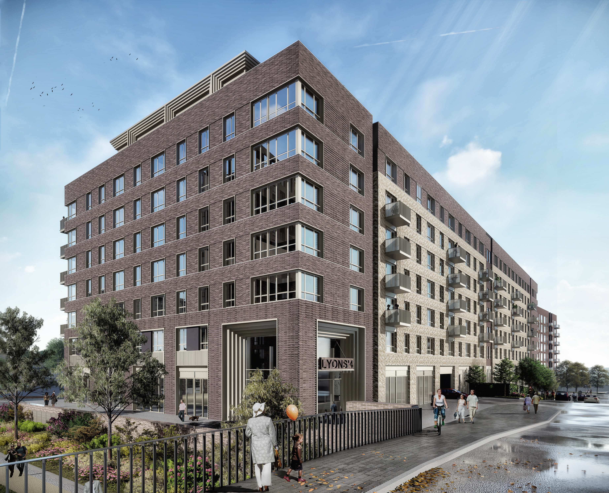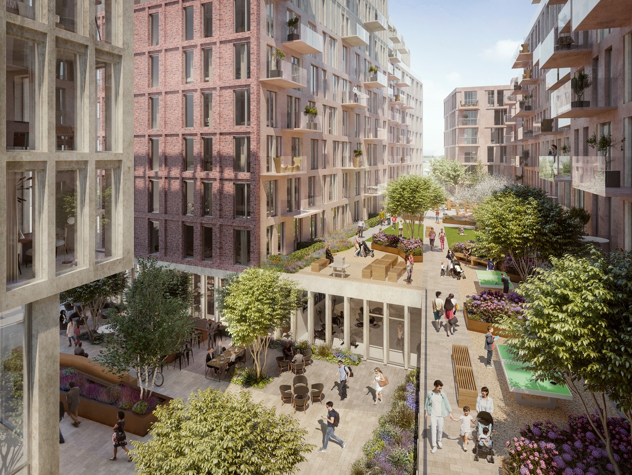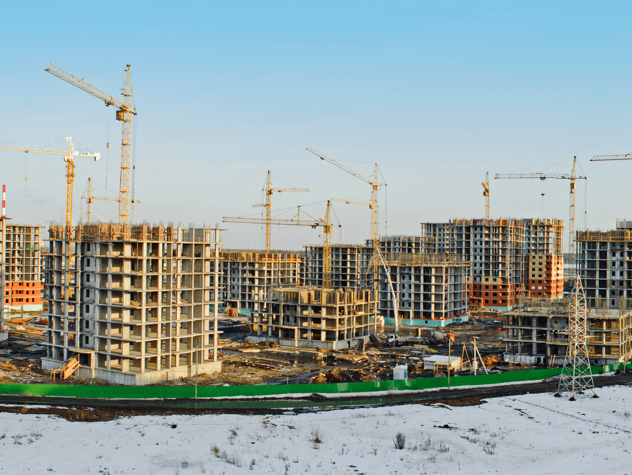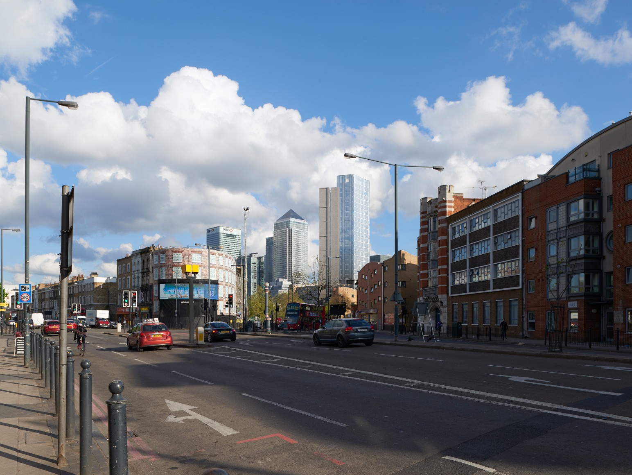South West Lands
Location: Wembley, London
Client: Quintain
Architect: John Thompson Partners
Services: MEP, BIM, Energy & Sustainability, Vertical Transportation
PSH was appointed as MEP consulting engineers for this new build, 741-unit residential development in Wembley.
Located on the southwest corner of the 87-acre Wembley Park regeneration site, we were responsible for providing technical design services for the MEP (including sprinklers) and vertical transportation systems.
The development is spread across four separate blocks, extending as high as 20-storeys above ground – SW03a (188), SW03b (250), SW04 (189) & SW05 (114) which all share a communal basement car park.
This development is fed by a communal energy centre to meet the Greater London Authority’s energy targets. This required significant liaison to complete a coordinated design in regards to the building and the primary heat network.
The design and coordination for the entire project, from concept through to completion, was undertaken in 3D Autodesk Revit software. The MEP co-ordination was particularly complex due to the client’s desire to market an ‘exposed services’ product throughout the development.
Given the ongoing maintenance responsibility associated with a Build-to-Rent project, the client wanted to limit maintenance obligations which resulted in a number of MEP alterations from a traditional residential strategy, including the removal of HIU’s from the apartments and a communal distribution strategy adopted (much like a hotel).
Other Residential Projects
© Copyright 2025 - PSH Consulting Ltd
Website Designed & Developed by LaserLines Creative.