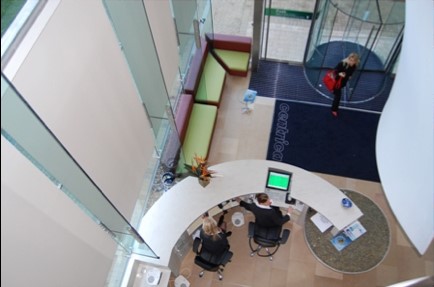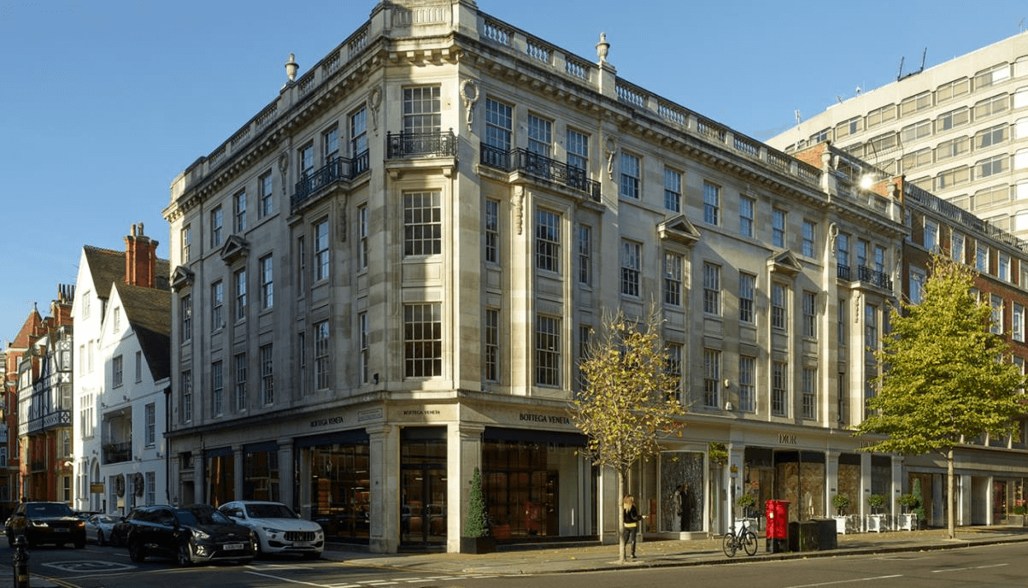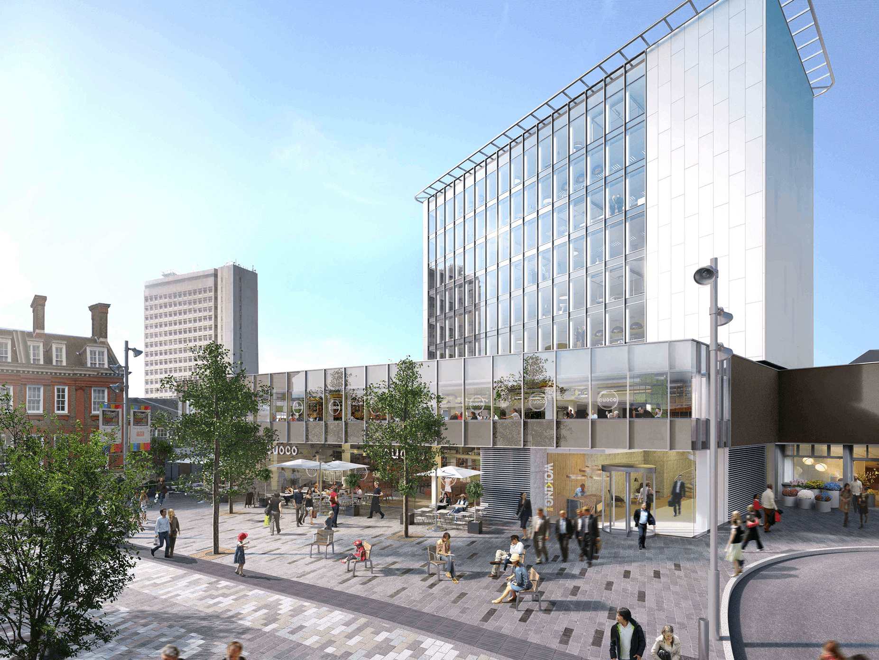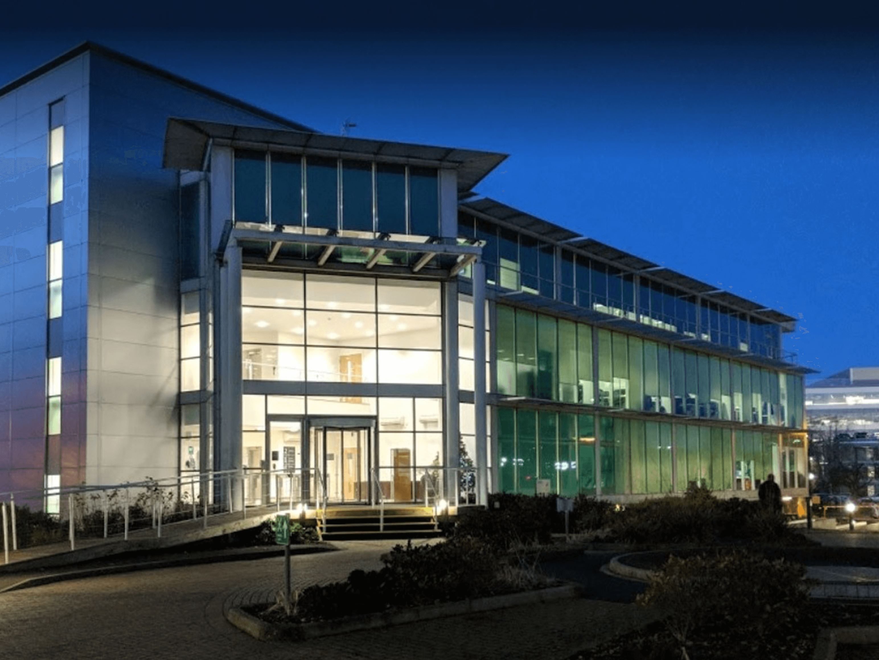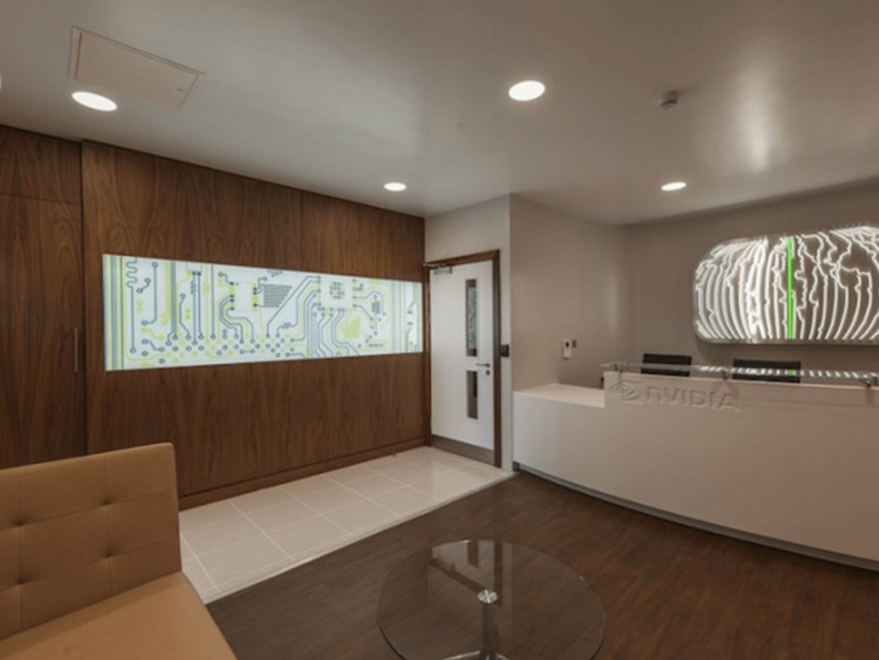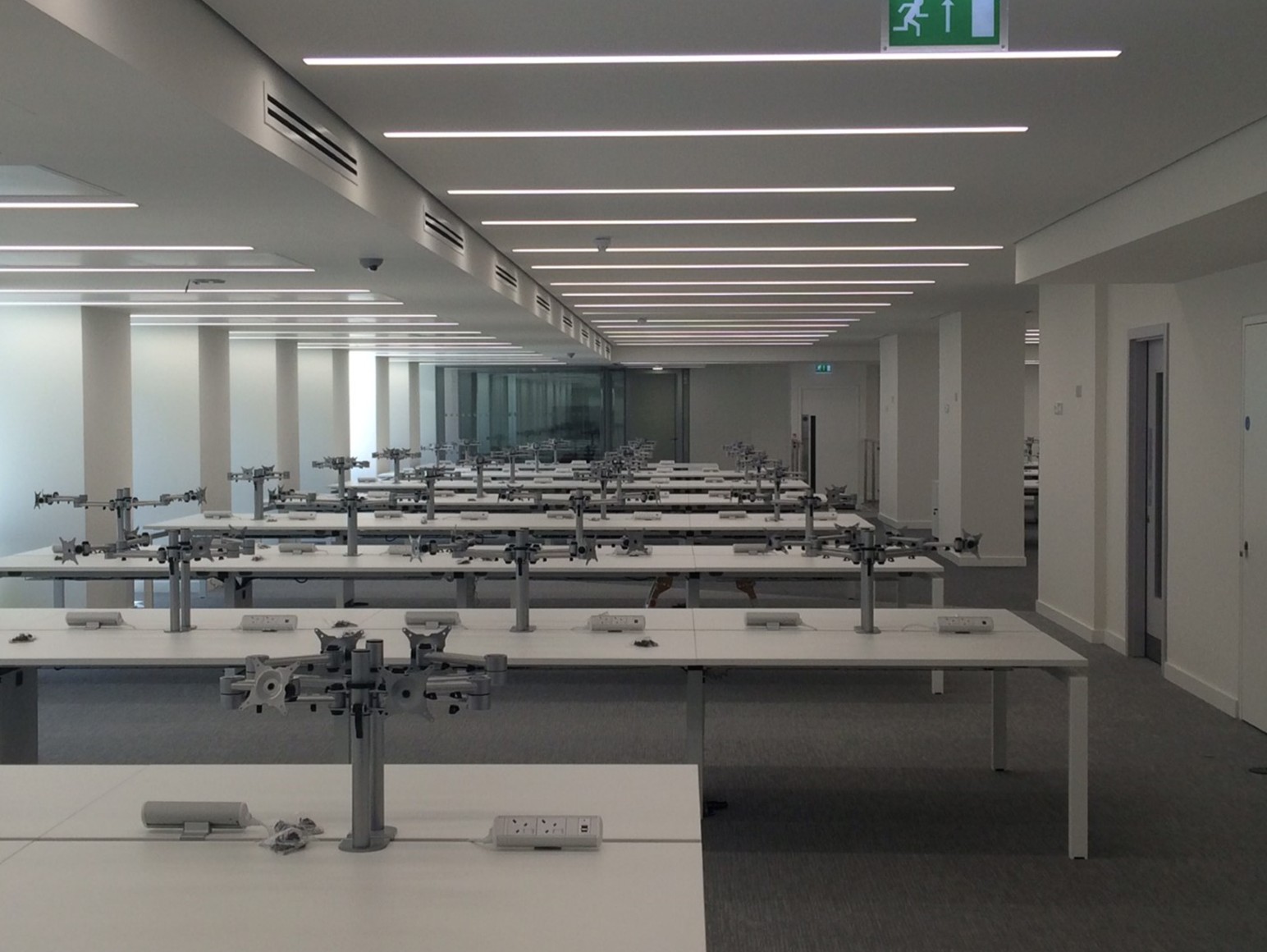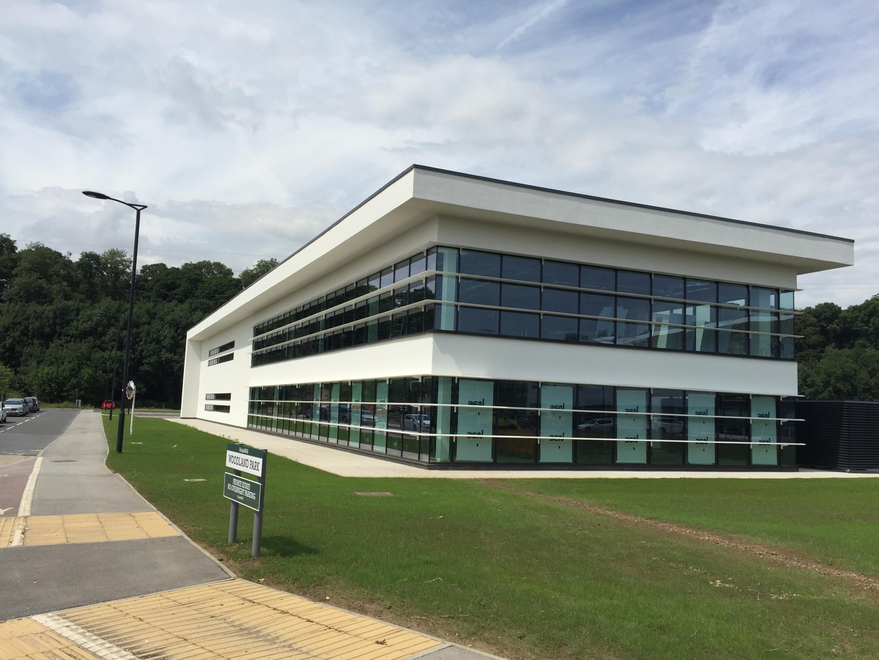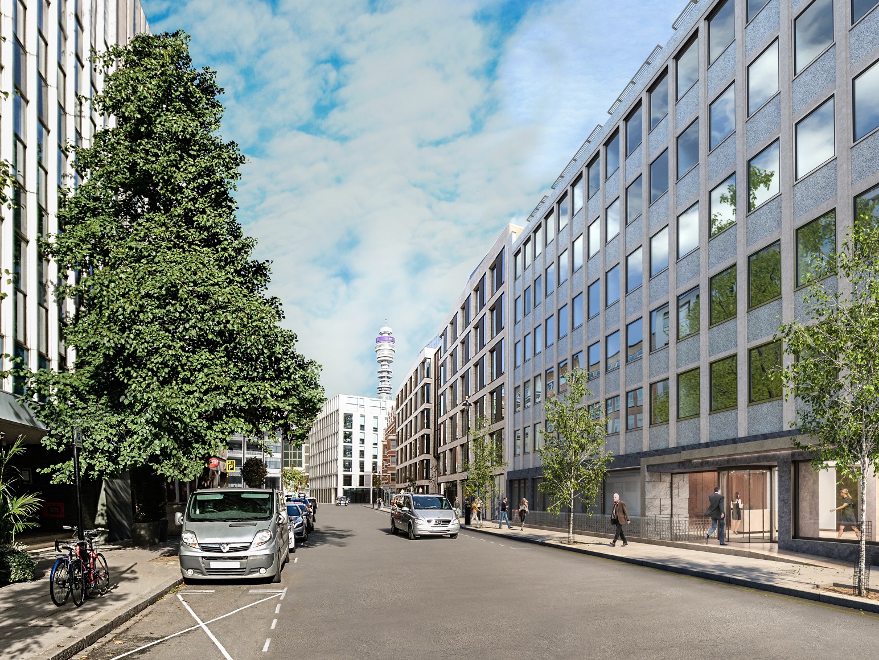Centrica Millstream
Location: Windsor, Berkshire
Client: Centrica PLC
Architect: Edge Architects
Services: MEP
Millstream is Centrica’s 110,000 sq ft office headquarters.
The buildings accommodate the Centrica executive board, traders and other HQ functions.
The requirements on the mechanical and electrical infrastructure are varied, from executive offices, trading areas, restaurants, gym, auditorium, cellular meeting rooms and open plan offices.
PSH has provided the MEP services to Centrica on a range of projects over a ten year period from the initial fit out to the latest project of renewing the air conditioning systems to provide greater energy efficiency and environmental conditions throughout.
Works completed to date include:
- Fit-out of all areas
- Provision of standby generation
- Replacement of chillers and air conditioning systems (during occupation)
- Comms Rooms
- Controls
- New Restaurant and kitchens
- New Gym
- New Auditorium
- New building wide AVIT
- New lighting and controls
- Central battery storage
Other Commercial Projects
-
Commercial
Our team of commercial specialists work with developers, landlords and tenants delivering bespoke workplace solutions across all sectors of the commercial industry including finance, data centres, technology, science and research and oil & gas.
-
Hospitality
We work with some of the best known brands in the industry and have over 25 years’ experience delivering new build and refurbishment works across hotels, private members clubs, holiday villages and theatres.
-
Residential
Whether your project is student accommodation, build-to-rent, a private residence or a large-scale residential development, we provide tailored advice from inception to completion.
-
Retail
We understand the specialist needs of the retail marketplace and have a proved track record of working in this fast paced environment, providing trusted advice to retailers, landlords and developers across the UK.
- The Dorchester Hotel
- 30-33 Sloane Street
- Amba Grosvenor at Victoria
- Brook House, Hammersmith
- Quay House, Canary Wharf
- Technology Company, Reading
- hub by Premier Inn, Camden
- NOBU Hotel, London
- Park Tower Hotel, London
- Greenford Quay
- Flight Club, Manchester
- Grosvenor Arms & Tea Rooms
- Albion House
- Barclays PLC Branch Portfolio
- British Gas Lakeside Campus
- Centrica Millstream
- Centrica Orbis 1,2 & 3
- Charlton Riverside
- Chateau Valeuse
- Elsworthy Road
- Harrods’ Shopfront Window Displays
- HSBC Portfolio
- Ichiba – Japan Centre
- John Lewis Stratford
- Kensington Forum
- Lloyds Banking Group Portfolio
- Louis Vuitton
- MAMA Shelter
- Marriott Hotels
- Nvidia Bristol
- Premier Inn, Wembley
- Queensbury House
- Strand Palace Hotel
- South West Lands
- The Lanesborough Hotel
- The Lanesborough Spa
- Trainline.com Headquarters
- Waitrose Portfolio
- Woodland House
- Watford Gas Works
- W London
- 3 America Square
- 13-14 Park Crescent
- 22-24 Berners Street
- 82 West India Dock Road
© Copyright 2024 - PSH Consulting Ltd
Website Designed & Developed by LaserLines Creative.