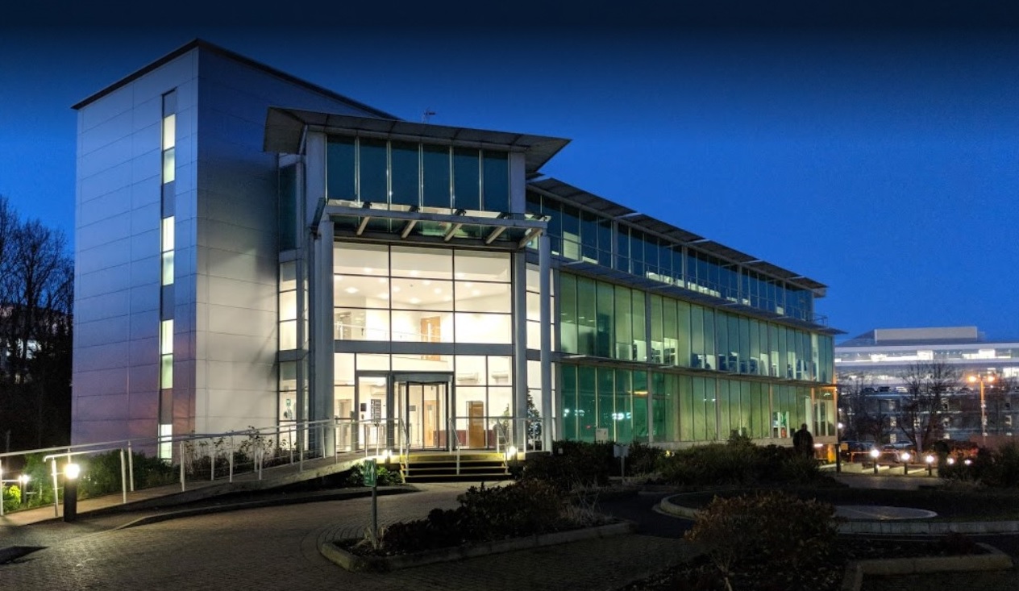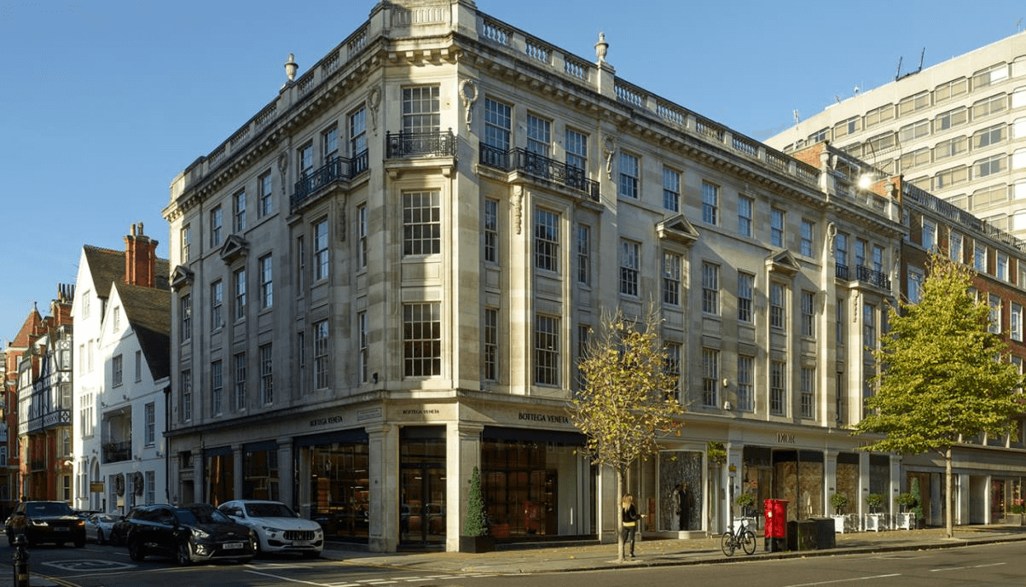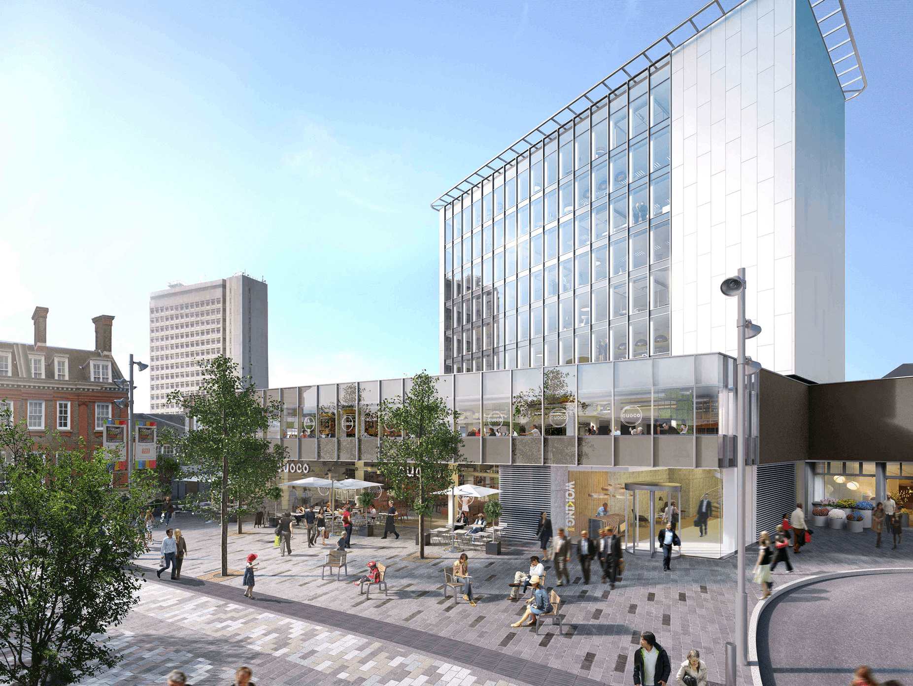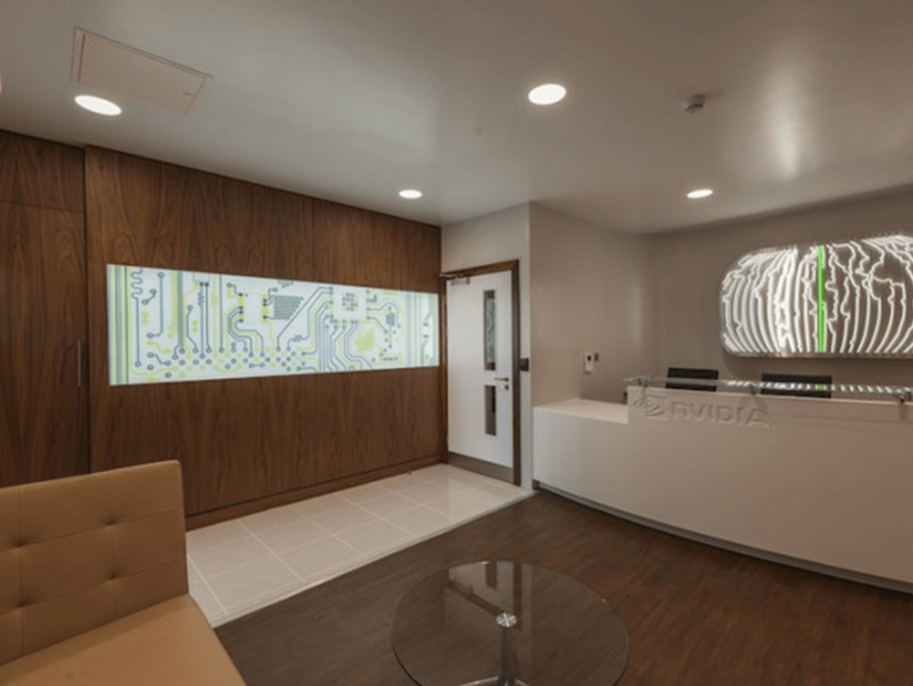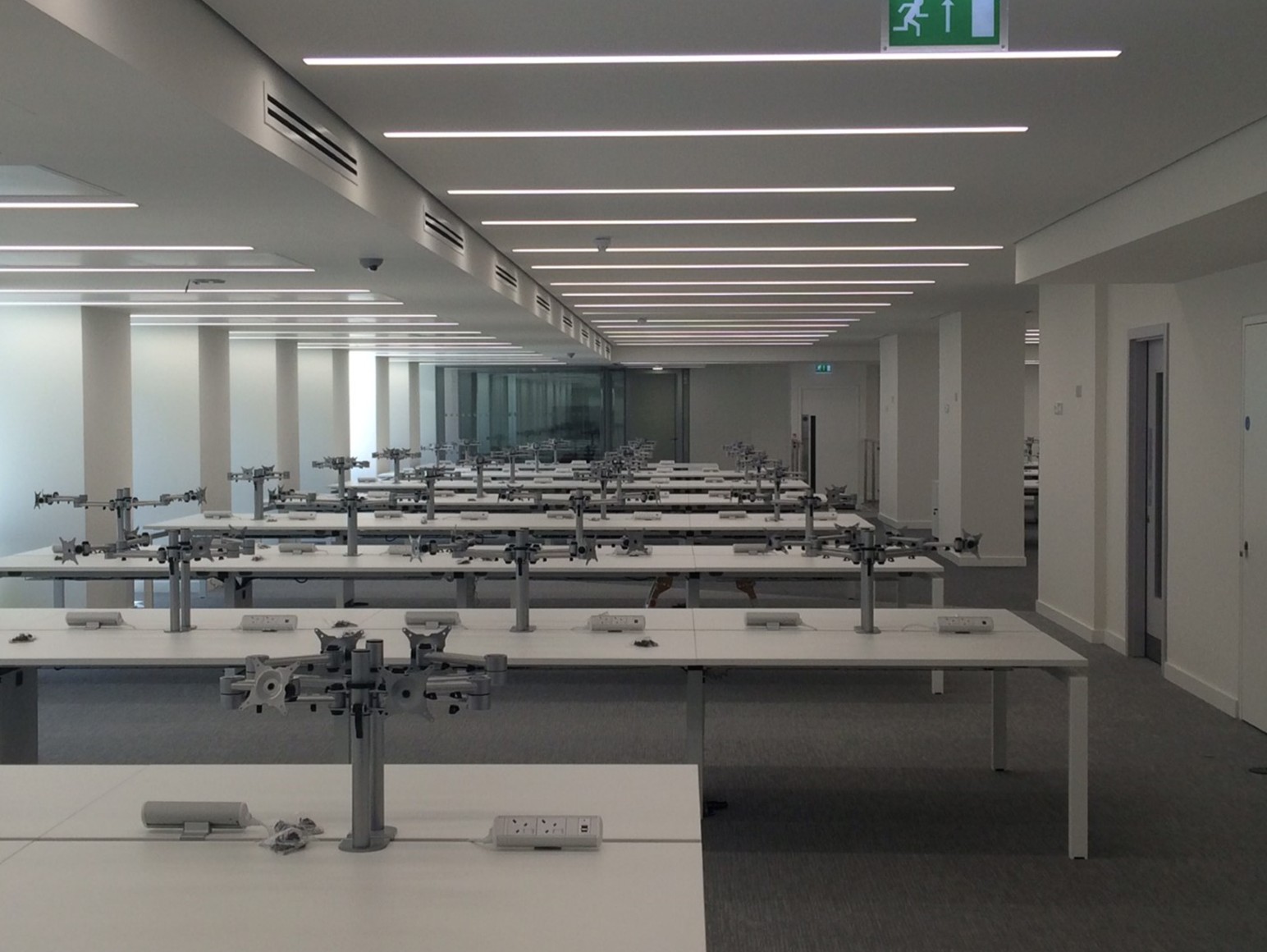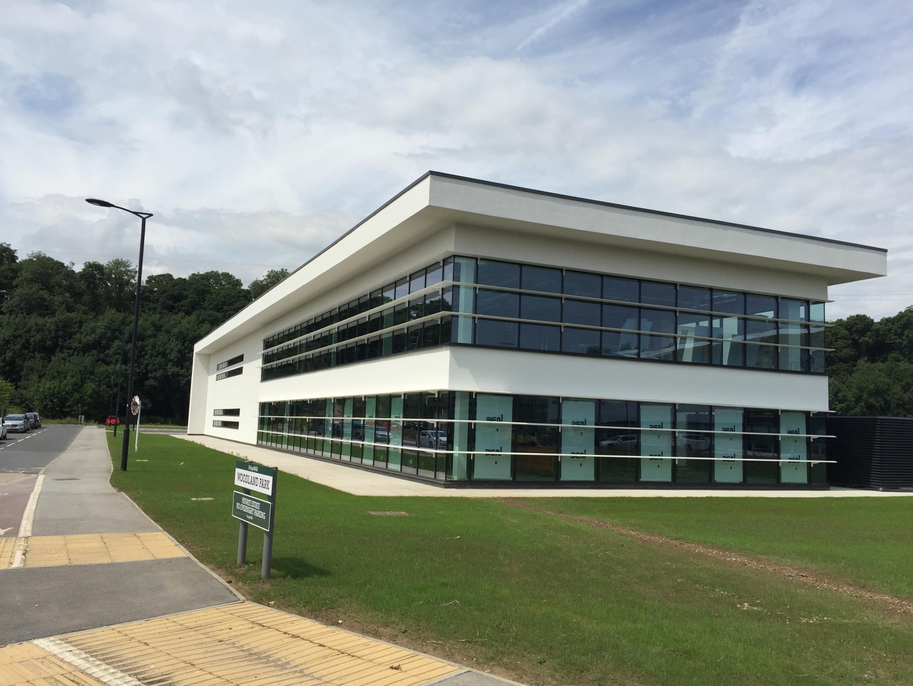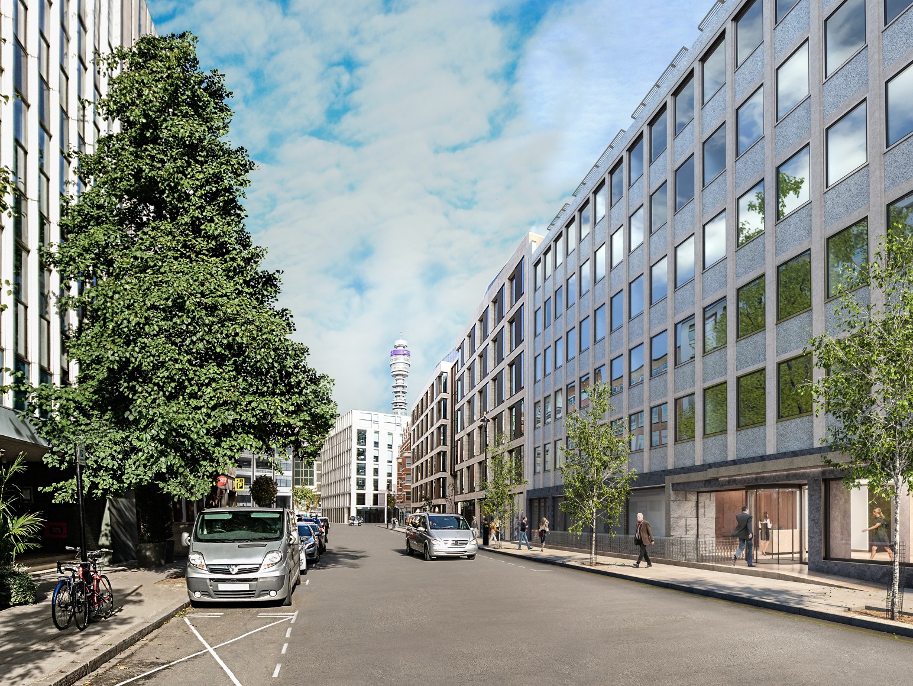Centrica Orbis 1,2 & 3
Location: Staines, Surrey
Client: Centrica PLC
Architect: Procter Associates
Services: MEP
PSH completed MEP consultancy services for the installation and refurbishment of Centrica’s Orbis Campus of buildings.
The Campus consists of three modern 3-storey office buildings which were procured as a basic shell and core and CAT A specification. PSH undertook the validations for all buildings and then designed each building to meet the client’s requirements.
The designs enhanced the air conditioning and controls and we upgraded the lighting during the CAT B conversion. The accommodation comprised a new major restaurant and kitchen facilities, major comms rooms and associated infrastructure resilience, as well as a new bespoke AVIT installation, to suit the needs of the international business requirements of Centrica and its associated companies.
Other Commercial Projects
-
Commercial
Our team of commercial specialists work with developers, landlords and tenants delivering bespoke workplace solutions across all sectors of the commercial industry including finance, data centres, technology, science and research and oil & gas.
-
Hospitality
We work with some of the best known brands in the industry and have over 25 years’ experience delivering new build and refurbishment works across hotels, private members clubs, holiday villages and theatres.
-
Residential
Whether your project is student accommodation, build-to-rent, a private residence or a large-scale residential development, we provide tailored advice from inception to completion.
-
Retail
We understand the specialist needs of the retail marketplace and have a proved track record of working in this fast paced environment, providing trusted advice to retailers, landlords and developers across the UK.
- The Dorchester Hotel
- 30-33 Sloane Street
- Amba Grosvenor at Victoria
- Brook House, Hammersmith
- Quay House, Canary Wharf
- Technology Company, Reading
- hub by Premier Inn, Camden
- NOBU Hotel, London
- Park Tower Hotel, London
- Greenford Quay
- Flight Club, Manchester
- Grosvenor Arms & Tea Rooms
- Albion House
- Barclays PLC Branch Portfolio
- British Gas Lakeside Campus
- Centrica Millstream
- Centrica Orbis 1,2 & 3
- Charlton Riverside
- Chateau Valeuse
- Harrods’ Shopfront Window Displays
- HSBC Portfolio
- Ichiba – Japan Centre
- John Lewis Stratford
- Kensington Forum
- Lloyds Banking Group Portfolio
- Louis Vuitton
- MAMA Shelter
- Marriott Hotels
- Nvidia Bristol
- Premier Inn, Wembley
- Queensbury House
- Strand Palace Hotel
- South West Lands
- The Lanesborough Hotel
- The Lanesborough Spa
- Trainline.com Headquarters
- Waitrose Portfolio
- Woodland House
- Watford Gas Works
- W London
- 3 America Square
- 13-14 Park Crescent
- 22-24 Berners Street
- 82 West India Dock Road
© Copyright 2025 - PSH Consulting Ltd
Website Designed & Developed by LaserLines Creative.