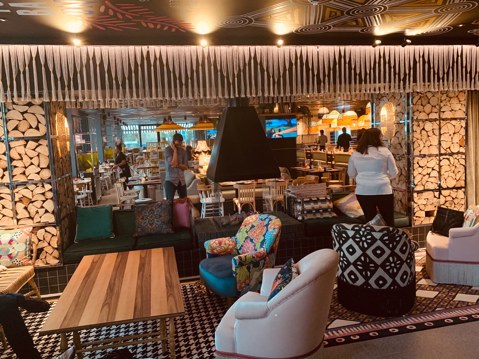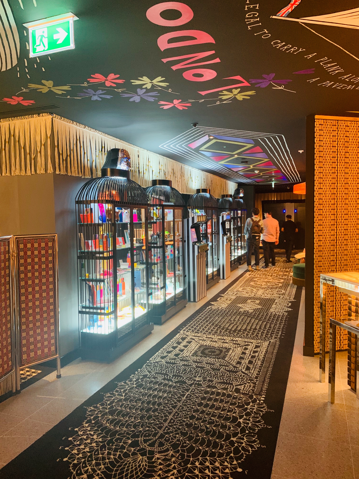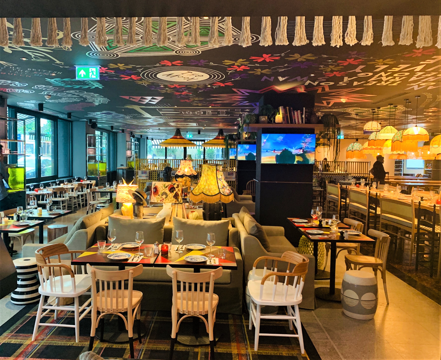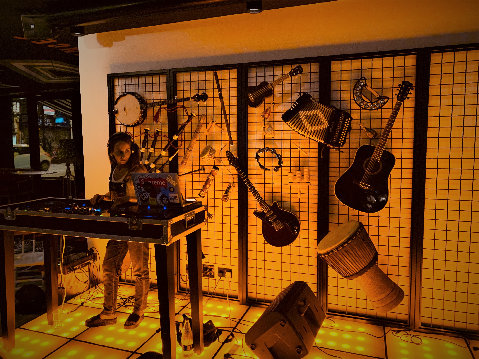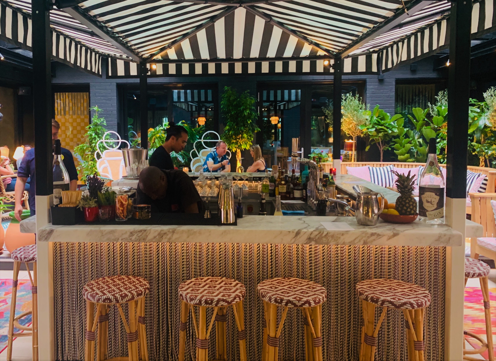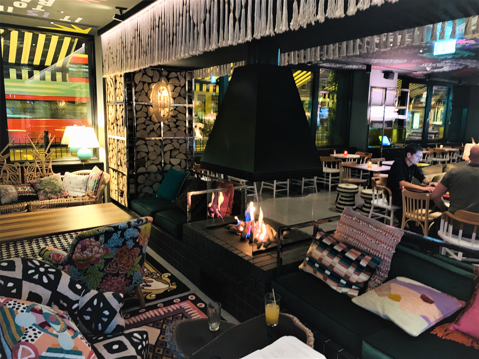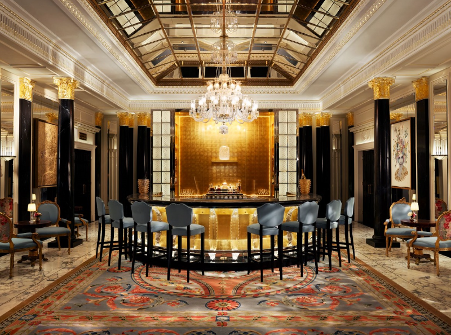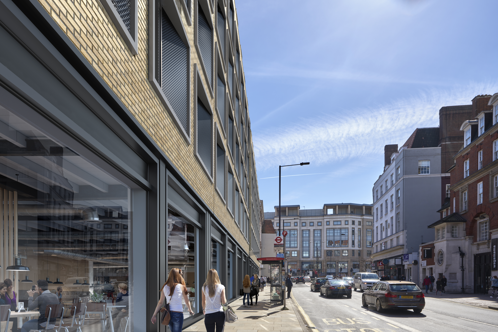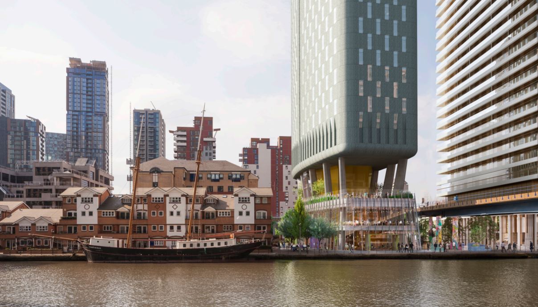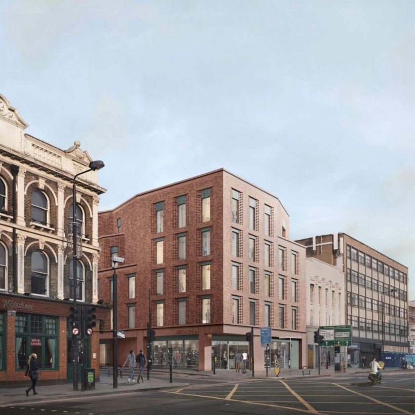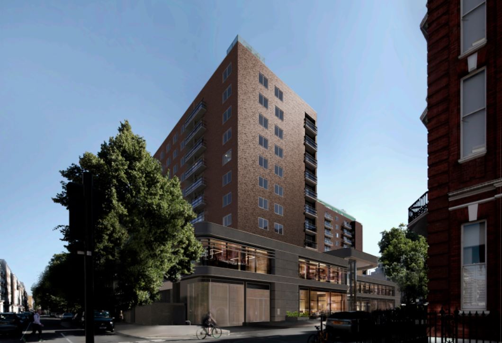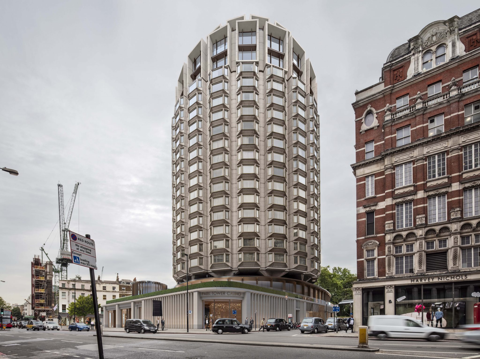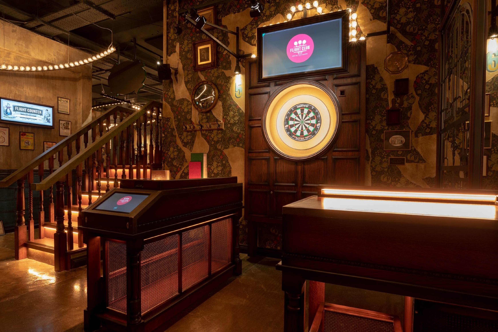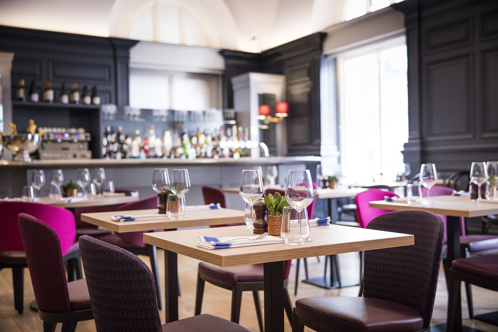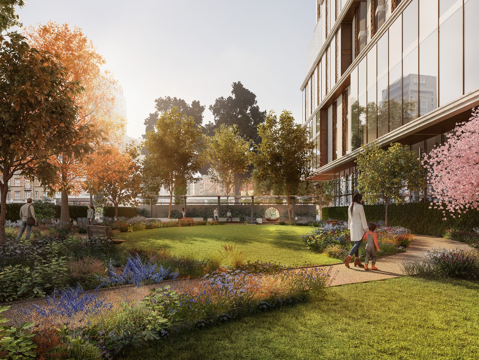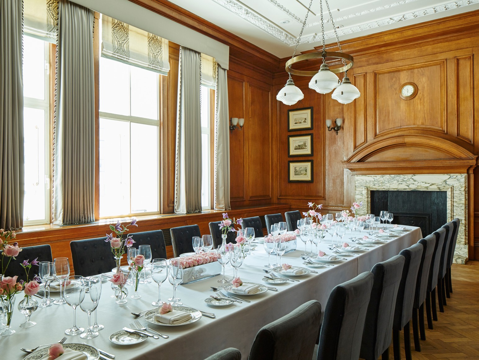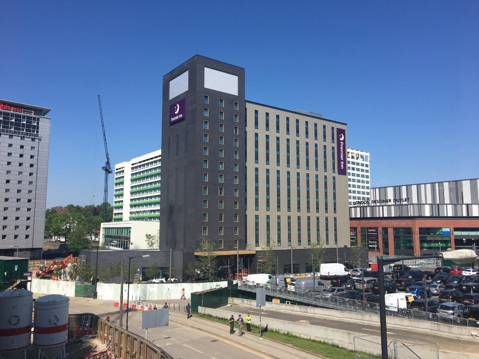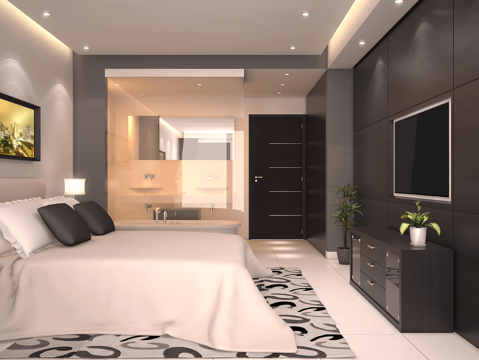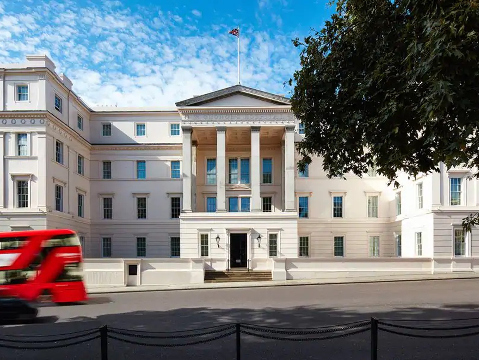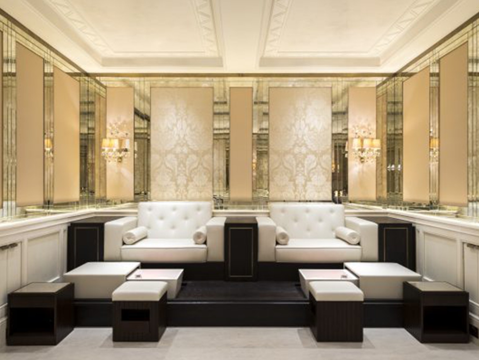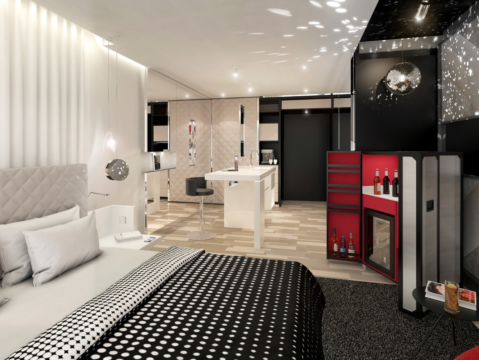MAMA Shelter
Location: Shoreditch, London
Client: Crosstree Real Estate Partners
Architect: Leach Rhodes Walker
Services: MEP
We have been appointed as MEP Consulting Engineers for the refurbishment of this 178 bedroom hotel, in the trendy London area of Shoreditch.
The rebrand and refurbishment includes the bedrooms and corridor from the first to fourth floors as well as the entire ground and basement levels which are being redesigned to reflect the ‘funky’ Mama Shelter brand.
Lighting and small power to bedrooms need to be reinstalled, as did the drainage and hot & cold water. Major overhauls to the ground and basement include the installation of a new extensive kitchen area, interior and exterior lighting and power, as well as ventilation, air conditioning, fire dampers and domestic water and drainage.
New meeting rooms are to be constructed in the basement with very low slab clearing heights. In addition, 15 new bedrooms are to be incorporated into the hotel, bringing the total up to 193 guest rooms.
Other Hospitality Projects
© Copyright 2025 - PSH Consulting Ltd
Website Designed & Developed by LaserLines Creative.