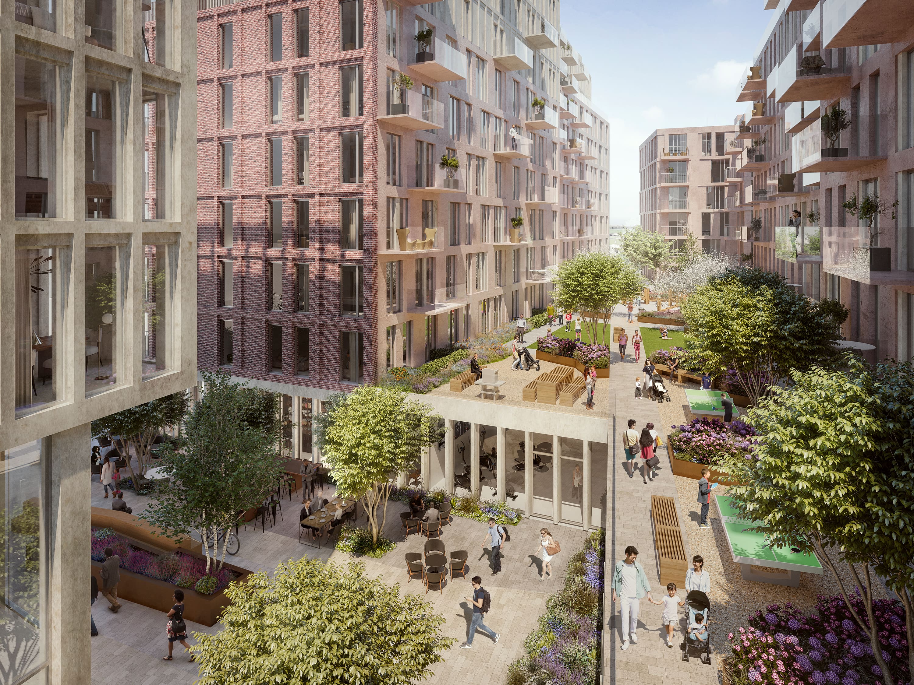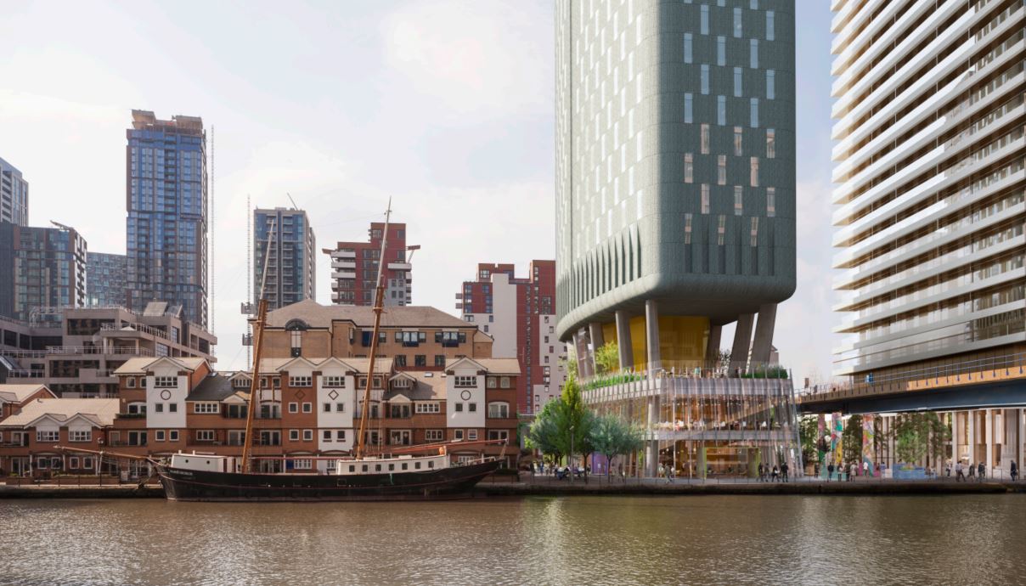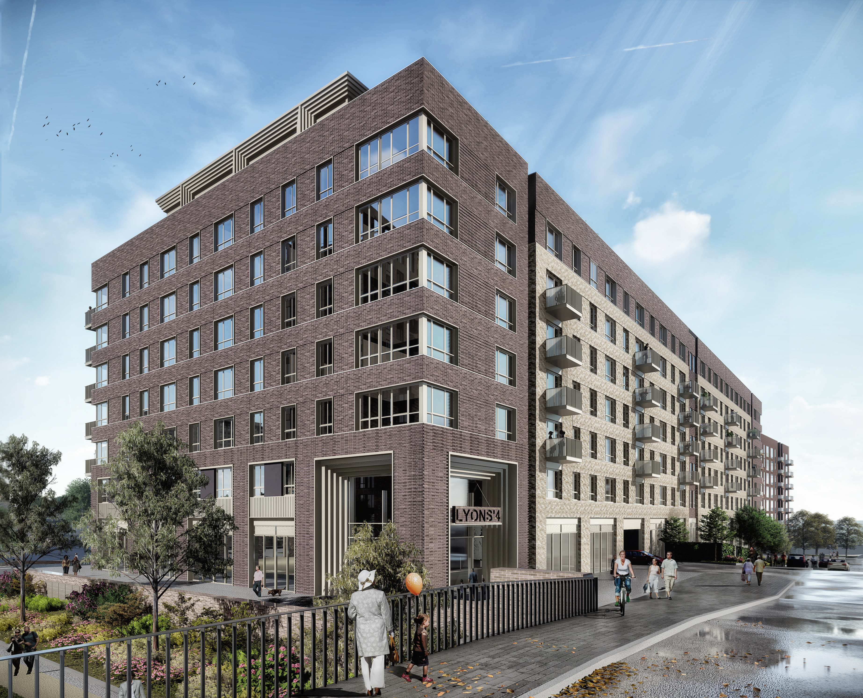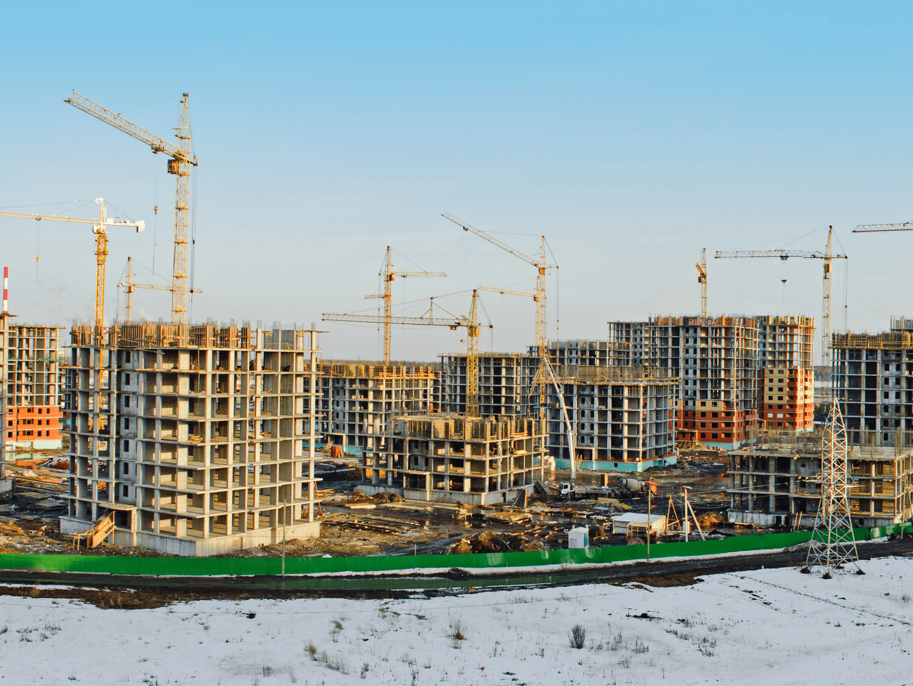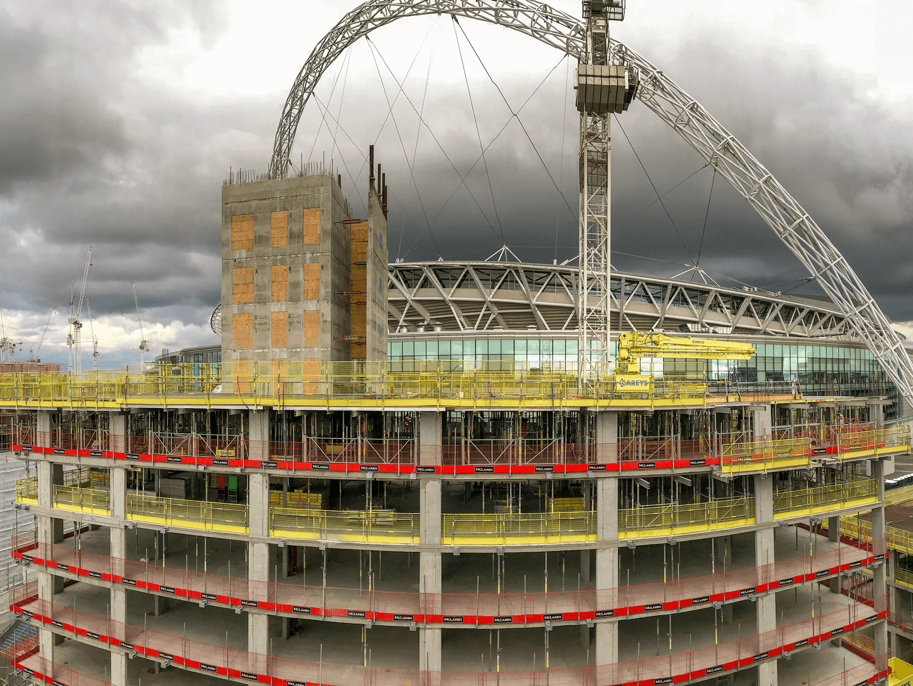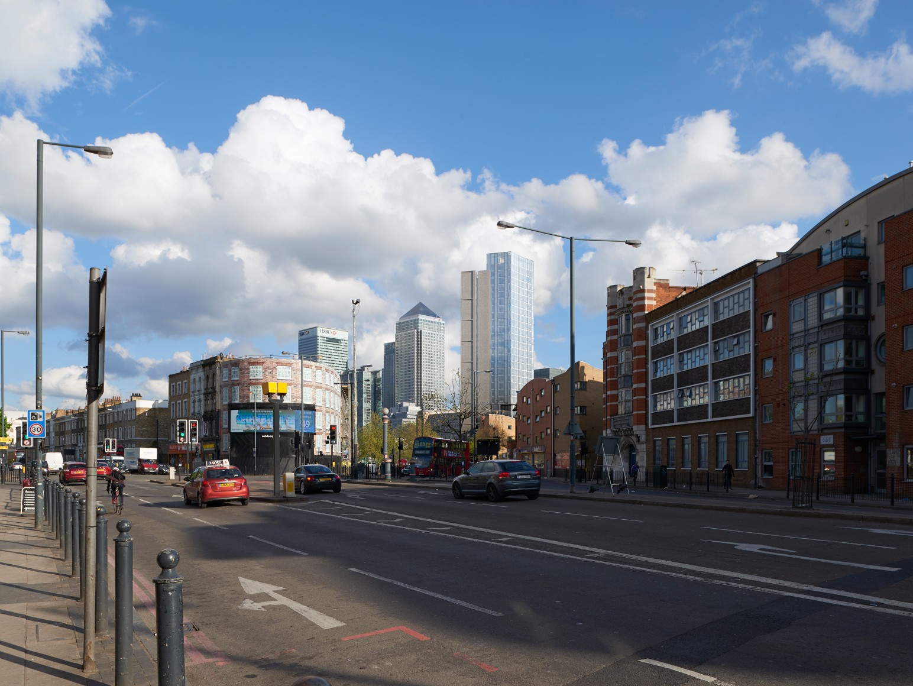Charlton Riverside
Location: Charlton, London
Client: Rockwell
Architect: SimpsonHaugh & Partners
Services: MEP
PSH is currently responsible for providing MEP consultancy services through the planning stages of this scheme.
The project features the redevelopment of industrial land (part of the Charlton Riverside masterplan) into large residential blocks. There will be a total of 771 residential units spread over 11 buildings on two separate plots. The buildings range from 2-10 storeys in height.
The project is located within the borough of Greenwich, which requires a 35% C0₂ reduction target in line with the local planning obligations. In order to meet this target, the project will benefit from a communal energy centre serving both plots.
Other Residential Projects
-
Commercial
Our team of commercial specialists work with developers, landlords and tenants delivering bespoke workplace solutions across all sectors of the commercial industry including finance, data centres, technology, science and research and oil & gas.
-
Hospitality
We work with some of the best known brands in the industry and have over 25 years’ experience delivering new build and refurbishment works across hotels, private members clubs, holiday villages and theatres.
-
Residential
Whether your project is student accommodation, build-to-rent, a private residence or a large-scale residential development, we provide tailored advice from inception to completion.
-
Retail
We understand the specialist needs of the retail marketplace and have a proved track record of working in this fast paced environment, providing trusted advice to retailers, landlords and developers across the UK.
- The Dorchester Hotel
- 30-33 Sloane Street
- Amba Grosvenor at Victoria
- Brook House, Hammersmith
- Quay House, Canary Wharf
- Technology Company, Reading
- hub by Premier Inn, Camden
- NOBU Hotel, London
- Park Tower Hotel, London
- Greenford Quay
- Flight Club, Manchester
- Grosvenor Arms & Tea Rooms
- Albion House
- Barclays PLC Branch Portfolio
- British Gas Lakeside Campus
- Centrica Millstream
- Centrica Orbis 1,2 & 3
- Charlton Riverside
- Chateau Valeuse
- Harrods’ Shopfront Window Displays
- HSBC Portfolio
- Ichiba – Japan Centre
- John Lewis Stratford
- Kensington Forum
- Lloyds Banking Group Portfolio
- Louis Vuitton
- MAMA Shelter
- Marriott Hotels
- Nvidia Bristol
- Premier Inn, Wembley
- Queensbury House
- Strand Palace Hotel
- South West Lands
- The Lanesborough Hotel
- The Lanesborough Spa
- Trainline.com Headquarters
- Waitrose Portfolio
- Woodland House
- Watford Gas Works
- W London
- 3 America Square
- 13-14 Park Crescent
- 22-24 Berners Street
- 82 West India Dock Road
© Copyright 2025 - PSH Consulting Ltd
Website Designed & Developed by LaserLines Creative.