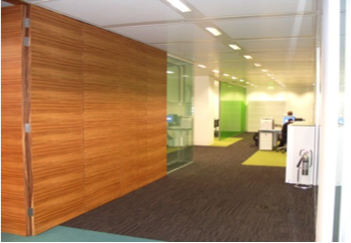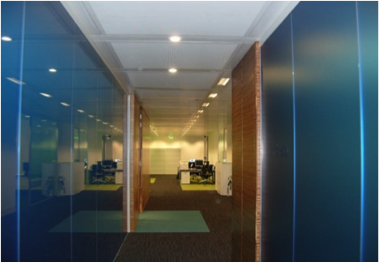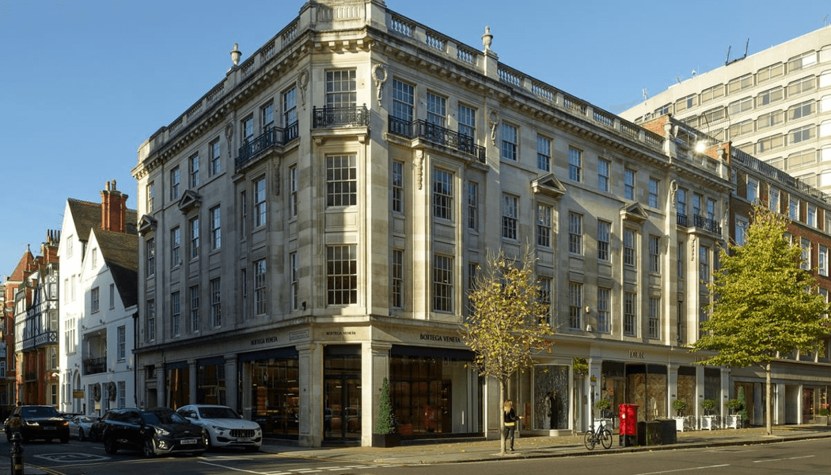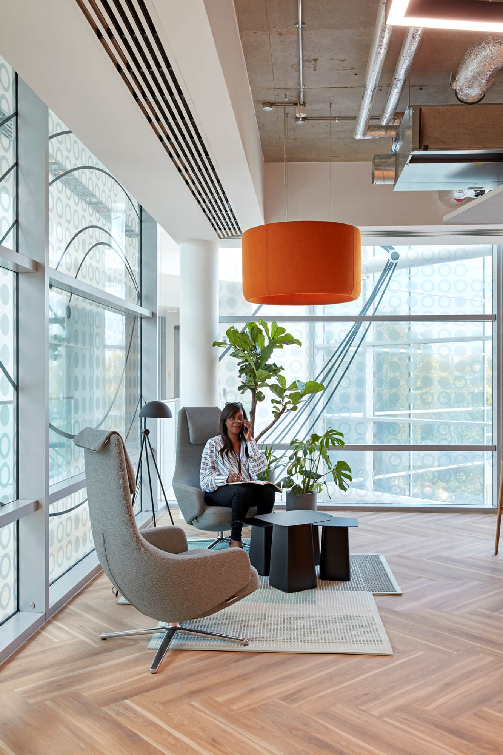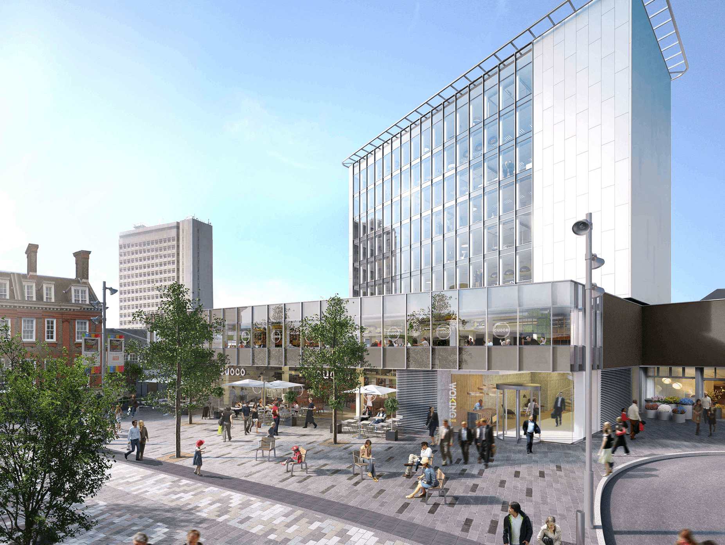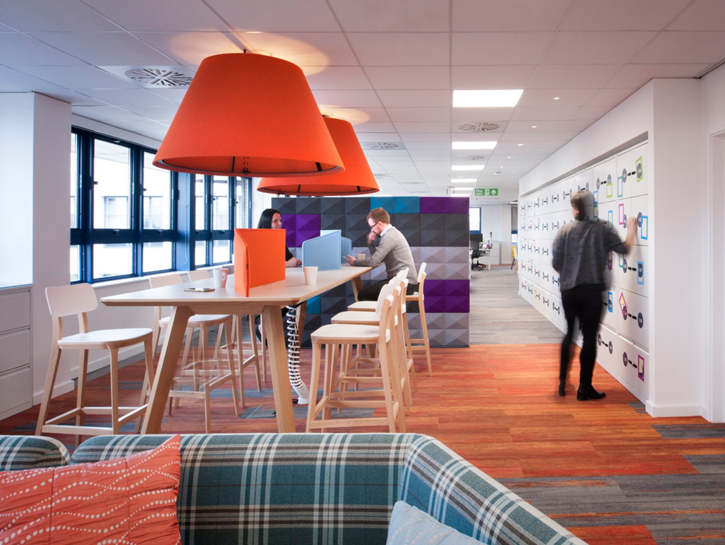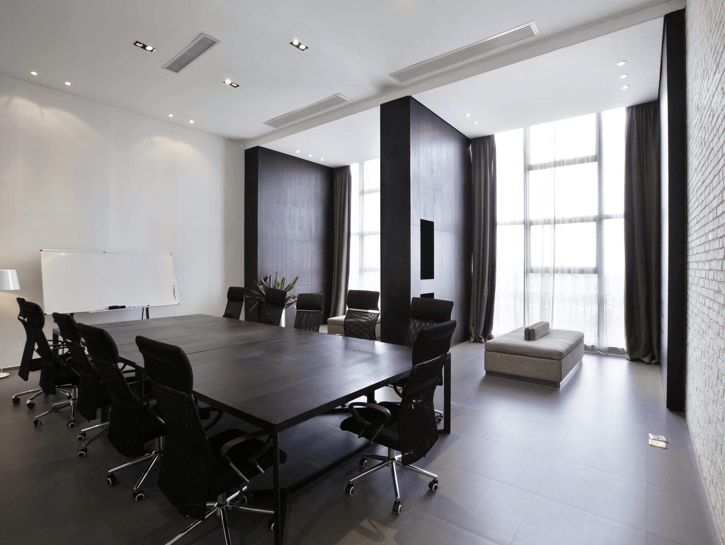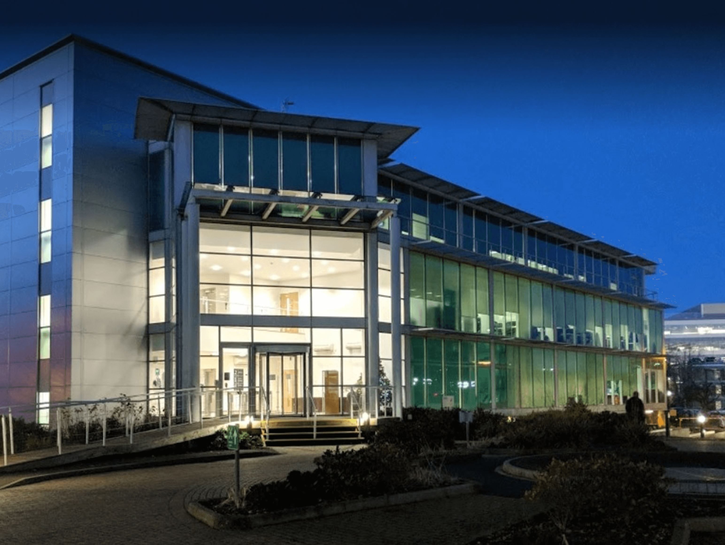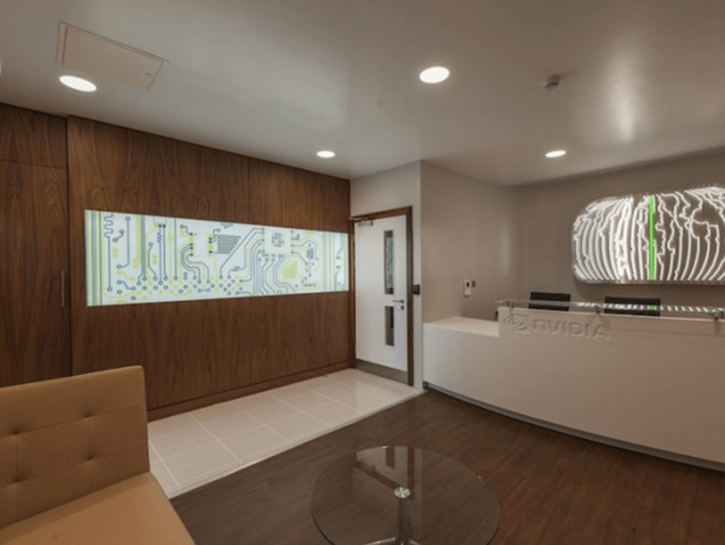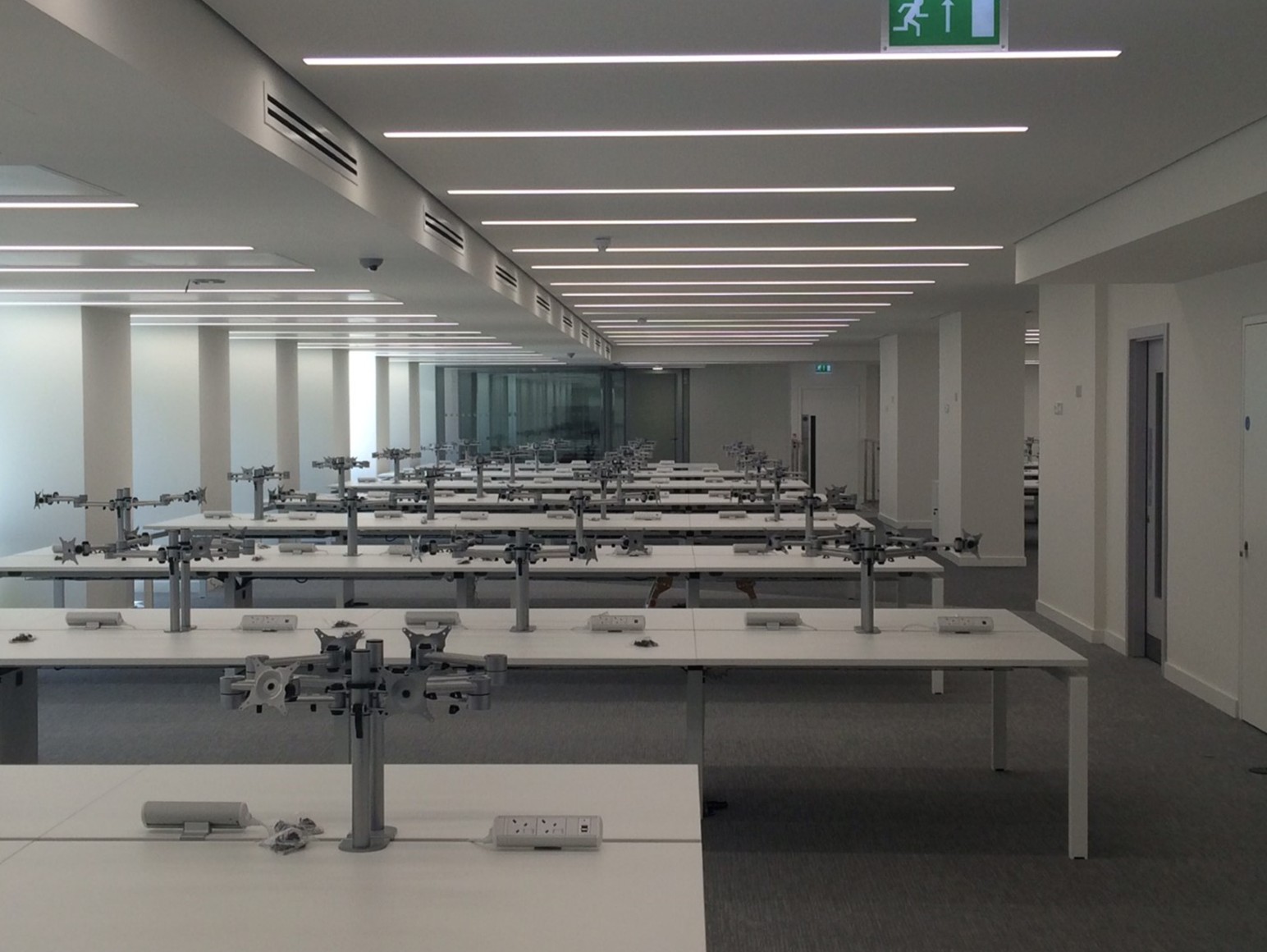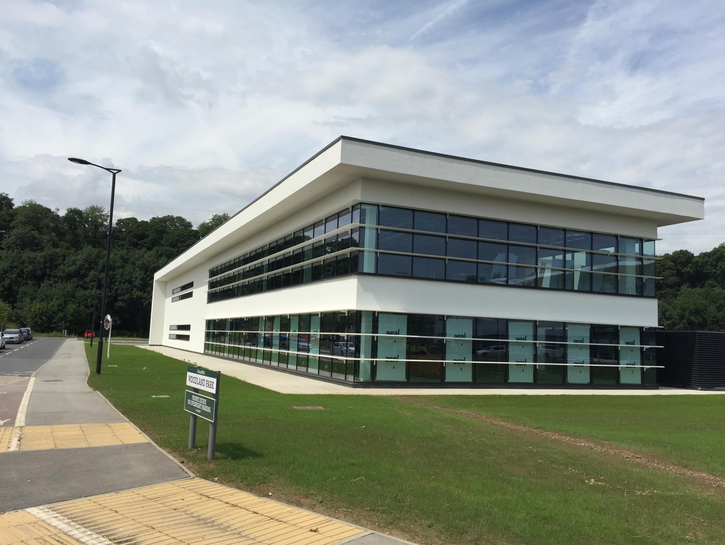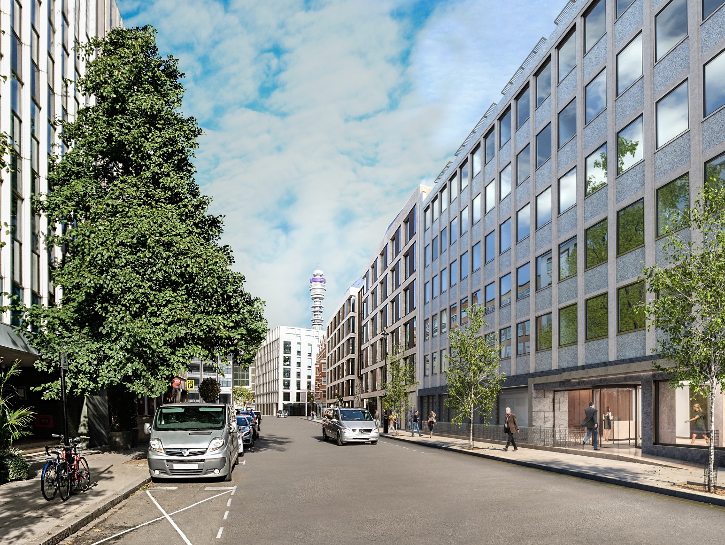Queensbury House
Location: Old Burlington Street, Mayfair W1
Client: Centrica PLC
Architect: HLW Architects
Services: MEP
The Queensberry House project was carried out to extremely high specifications to facilitate the relocation of the Centrica CEO, chairman and Executive Board. Situated in the West End of London, this is a 4th floor office of circa 10,000 sq ft and was fit-out to Cat-B specifications.
We carried out the full detailed design of the mechanical and electrical services, to include a bulk UPS supported comms room and enhanced office small power, lighting and air conditioning systems.
We also carried out full project management duties with regards to the mechanical and electrical installations, ensuring that the installed systems were fully compliant and fulfilled the client’s expectations.
Other Commercial Projects
-
Commercial
Our team of commercial specialists work with developers, landlords and tenants delivering bespoke workplace solutions across all sectors of the commercial industry including finance, data centres, technology, science and research and oil & gas.
-
Hospitality
We work with some of the best known brands in the industry and have over 25 years’ experience delivering new build and refurbishment works across hotels, private members clubs, holiday villages and theatres.
-
Residential
Whether your project is student accommodation, build-to-rent, a private residence or a large-scale residential development, we provide tailored advice from inception to completion.
-
Retail
We understand the specialist needs of the retail marketplace and have a proved track record of working in this fast paced environment, providing trusted advice to retailers, landlords and developers across the UK.
- The Dorchester Hotel
- 30-33 Sloane Street
- Amba Grosvenor at Victoria
- Brook House, Hammersmith
- Quay House, Canary Wharf
- Technology Company, Reading
- hub by Premier Inn, Camden
- NOBU Hotel, London
- Park Tower Hotel, London
- Greenford Quay
- Flight Club, Manchester
- Grosvenor Arms & Tea Rooms
- Albion House
- Barclays PLC Branch Portfolio
- British Gas Lakeside Campus
- Centrica Millstream
- Centrica Orbis 1,2 & 3
- Charlton Riverside
- Chateau Valeuse
- Elsworthy Road
- Harrods’ Shopfront Window Displays
- HSBC Portfolio
- Ichiba – Japan Centre
- John Lewis Stratford
- Kensington Forum
- Lloyds Banking Group Portfolio
- Louis Vuitton
- MAMA Shelter
- Marriott Hotels
- Nvidia Bristol
- Premier Inn, Wembley
- Queensbury House
- Strand Palace Hotel
- South West Lands
- The Lanesborough Hotel
- The Lanesborough Spa
- Trainline.com Headquarters
- Waitrose Portfolio
- Woodland House
- Watford Gas Works
- W London
- 3 America Square
- 13-14 Park Crescent
- 22-24 Berners Street
- 82 West India Dock Road
© Copyright 2024 - PSH Consulting Ltd
Website Designed & Developed by LaserLines Creative.